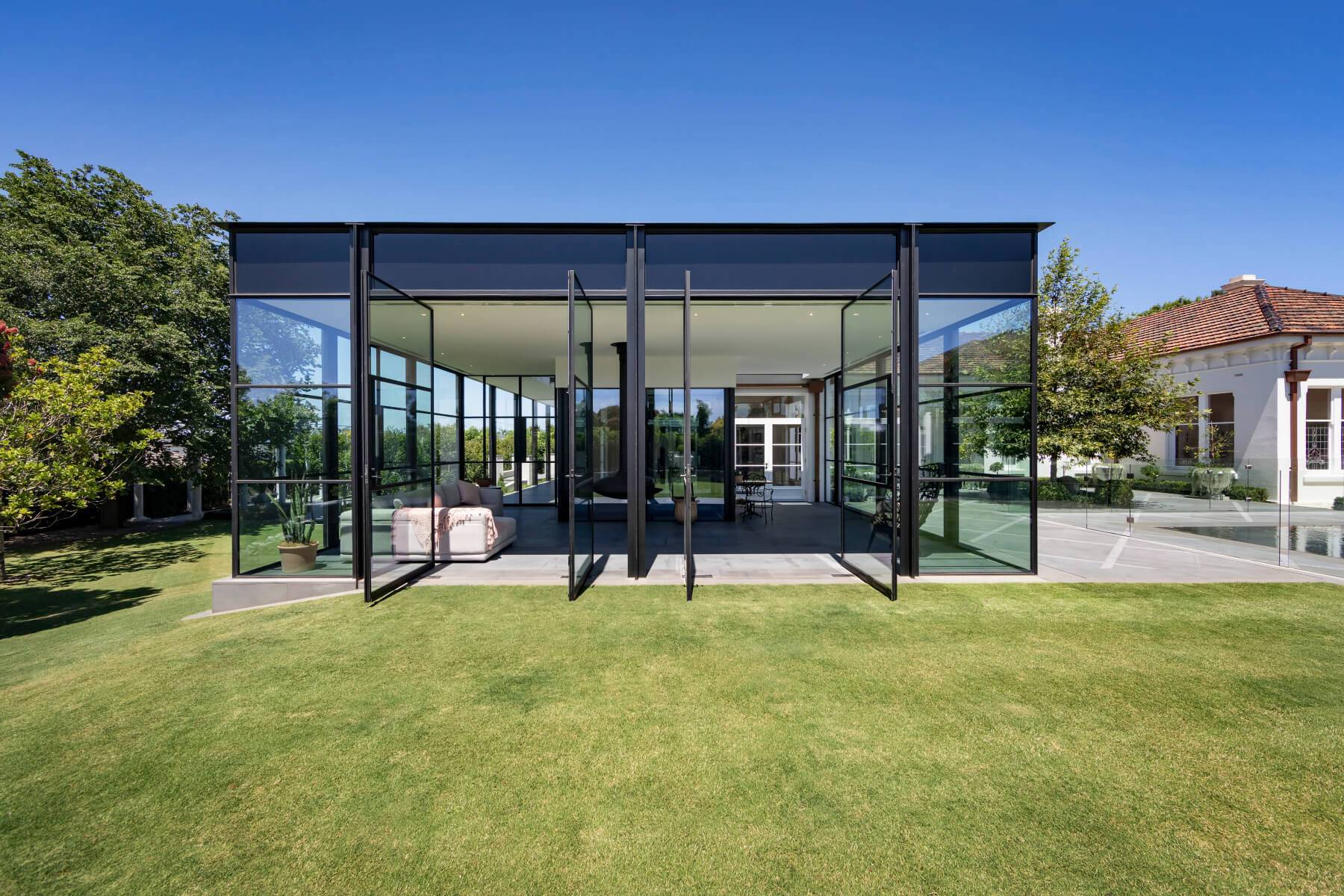Menu
PROPERTIES
HomePROPERTIES
Save
Ask
Tour
Hide
Share
$598,900
166 Days Online
207 Grady Burrell Drive Holly Springs, GA 30115
For Sale|Townhouse|Active
3
Beds
2
Full Baths
1
Partial Bath
2,500
SqFt
$240
/SqFt
2023
Built
Subdivision:
Holly Springs Town Homes West
County:
Cherokee
Due to the health concerns created by Coronavirus we are offering personal 1-1 online video walkthough tours where possible.
Call Now: 678-278-9798
Is this the home for you? We can help make it yours.
678-278-9798



Save
Ask
Tour
Hide
Share
Photos
Map
Nearby Listings
Ready Now! Come home to the heart of it all in one of Cherokee’s most dynamic new addresses at the new Holly Springs Town Center with walkable access to Town Center’s restaurants, retail stores, green spaces, events and a new outdoor amphitheater. Centered on the landmark new Holly Springs City Hall, the heart of Holly Springs Town Center will be an inviting community space set to play host to festivals, markets and community events like the city’s annual Easter Egg Hunt, Autumn Fest, Christmas Parade and more. This Haven Floor Plan by Stonecrest Homes is now complete. 3 bedrooms and 2.5 bathrooms across two levels with zero-step entry. Elegant kitchen with 9' center island is the heart of open main level. A beautiful 15ft stacking sliding door in the family room opens this residence up to a generous rear patio, a blank palette to create an outdoor living oasis. Owner's suite with sitting area, spa bath and dual closet. Elevator ready!
Save
Ask
Tour
Hide
Share
Listing Snapshot
Price
$598,900
Days Online
166 Days
Bedrooms
3
Inside Area (SqFt)
2,500 sqft
Total Baths
3
Full Baths
2
Partial Baths
1
Lot Size
N/A
Year Built
2023
MLS® Number
7302818
Status
Active
Property Tax
N/A
HOA/Condo/Coop Fees
$300 monthly
Sq Ft Source
Builder
Friends & Family
React
Comment
Invite
Recent Activity
| a week ago | Listing updated with changes from the MLS® | |
| 5 months ago | Status changed to Active | |
| 5 months ago | Listing first seen online |
General Features
Basement
None
Construction
HardiPlank Type
Lot
Back YardLandscapedLevel
Style
TownhouseTraditional
Road
AsphaltPaved
Parking
Garage
Garage
2
Sewer
Public Sewer
Special Circumstances
None
Owner Financing
No
Property Condition
New Construction
View
City
Green Energy Efficient
None
Green Energy Generation
None
Stories
Two
Interior Features
Appliances
DishwasherDisposalGas CooktopGas OvenMicrowave
Bedroom
Roommate Floor PlanSitting Room
Cooling
Central AirElectric
Fireplace
Gas Starter
Flooring
HardwoodVinyl
Heating
Natural Gas
Interior
Crown MoldingDisappearing Attic StairsHigh Ceilings 9 ft MainWalk-In Closet(s)
Kitchen
Breakfast BarCabinets OtherEat-in KitchenKitchen IslandSolid Surface CountersView to Family Room
Master Bath
Double VanitySeparate Tub/ShowerSoaking Tub
Save
Ask
Tour
Hide
Share
Exterior Features
Exterior
Balcony
Lot Features
Back YardLandscapedLevel
Fencing
None
Patio/Porch
Deck
Pool Features
None
Private Pool
No
Roof
Composition
View
City
Parking Features
Garage
Waterfront Features
None
Community Features
Dock
None
Laundry
In HallSinkUpper Level
Community Amenities
Homeowners AssocNear ShoppingRestaurantSidewalksStreet Lights
Accessibility Features
None
Security Features
None
Water
Public
Schools
School District
Unknown
Elementary School
Holly Springs – Cherokee
Middle School
Dean Rusk
High School
Sequoyah
Listing Provided Courtesy Of: Itanza Williams Sewell of Velocity Real Estate, LLC 770-893-9356
Listings identified with the FMLS IDX logo come from FMLS and are held by brokerage firms other than the owner of this website and the listing brokerage is identified in any listing details. Information is deemed reliable but is not guaranteed. If you believe any FMLS listing contains material that infringes your copyrighted work, please click here to review our DMCA policy and learn how to submit a takedown request.

© 2017-2024 First Multiple Listing Service, Inc.
Listings identified with the FMLS IDX logo come from FMLS and are held by brokerage firms other than the owner of this website and the listing brokerage is identified in any listing details. Information is deemed reliable but is not guaranteed. If you believe any FMLS listing contains material that infringes your copyrighted work, please click here to review our DMCA policy and learn how to submit a takedown request.
© 2017-2024 First Multiple Listing Service, Inc.
Neighborhood & Commute
Source: Walkscore
Community information and market data Powered by ATTOM Data Solutions. Copyright ©2019 ATTOM Data Solutions. Information is deemed reliable but not guaranteed.
Save
Ask
Tour
Hide
Share



Did you know? You can invite friends and family to your search. They can join your search, rate and discuss listings with you.