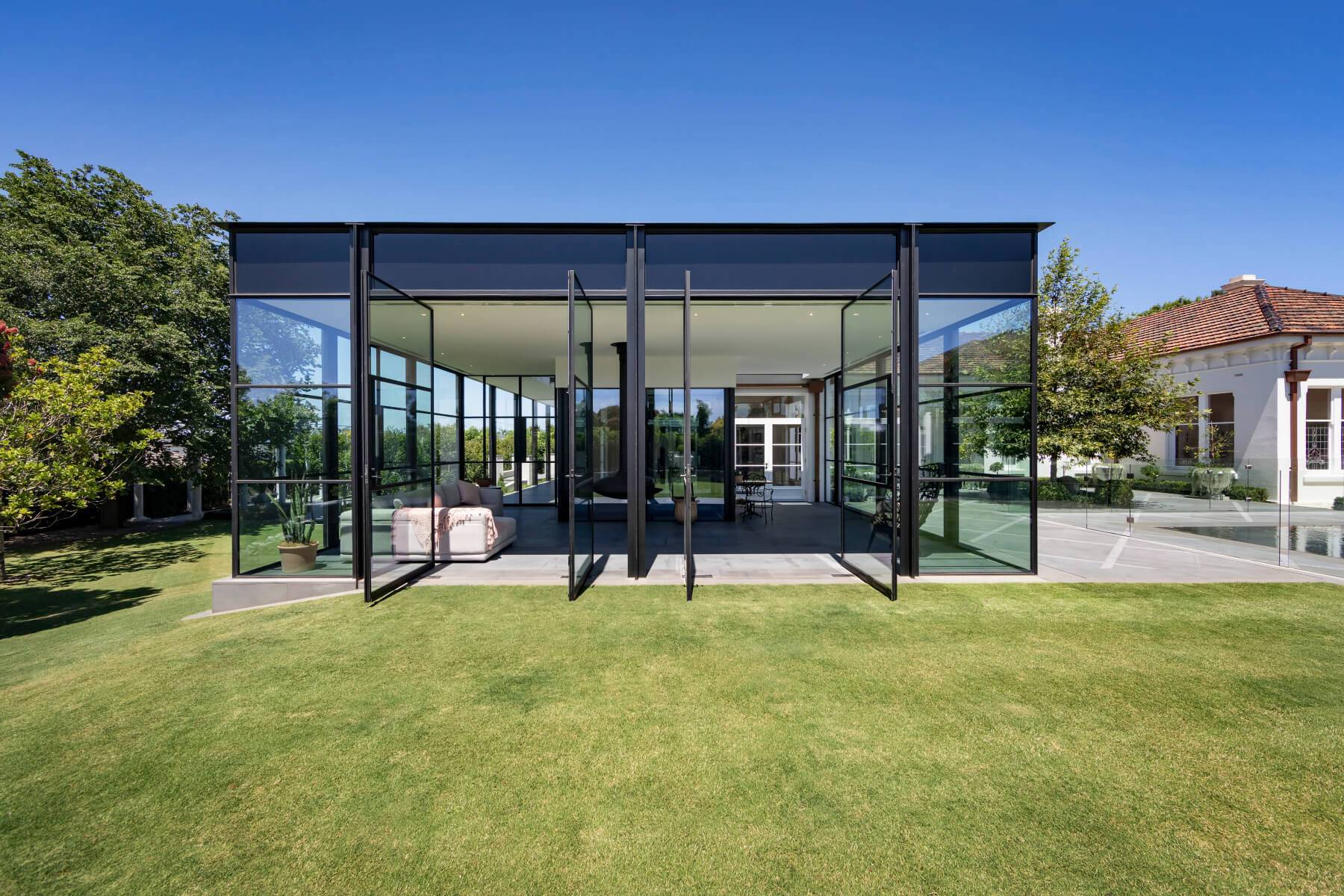Menu
PROPERTIES
HomePROPERTIES
Save
Ask
Tour
Hide
Share
$1,299,900
115 Days Online
4055 Haven Terrace Milton, GA 30004
For Sale|Single Family Home|Active
5
Beds
4
Full Baths
1
Partial Bath
5,200
SqFt
$250
/SqFt
2023
Built
Subdivision:
The Reserve At Providence
County:
Fulton
Due to the health concerns created by Coronavirus we are offering personal 1-1 online video walkthough tours where possible.
Call Now: 678-278-9798
Is this the home for you? We can help make it yours.
678-278-9798



Save
Ask
Tour
Hide
Share
Photos
Map
Nearby Listings
New Construction by Stonecrest Homes in desirable Milton Gated Neighborhood with FINISHED BASEMENT w/ BR & BA. $15 K IN CLOSING COST with Seller's Preferred Lender. Laurel Floorplan w/ Owner's Suite & Study on Main. This home is complete! Come experience the life here. Well sized at approx. 5200 sq. ft. Main Level features two story foyer adjacent Formal DR & Study. Family Rm w/coffered ceiling & stacking door to covered rear porch, open to island centered KT & fireside vaulted keeping room w/quartz countertops & double ovens. Laundry Rm in Mud Rm entry from 3C GAR. Upstairs w/spacious secondary BRs & flex rm well suited for casual lounge. Sloped lot will provide privacy in front & wooded view in rear. Sloped driveway. 1600 sq ft of FINISHED space in the terrace level. Location is BAR NONE! Only miles away from DT Alpharetta or DT Milton. Allows you to live in Milton with Alpharetta conveniences adjacent. Quick walk to elementary school across the street! Local Union restaurant is less than 1/4 mile away for casual eating close to home. Feel free to tour the completed product NOW!
Save
Ask
Tour
Hide
Share
Listing Snapshot
Price
$1,299,900
Days Online
115 Days
Bedrooms
5
Inside Area (SqFt)
5,200 sqft
Total Baths
5
Full Baths
4
Partial Baths
1
Lot Size
1 Acre
Year Built
2023
MLS® Number
7319576
Status
Active
Property Tax
$2,150
HOA/Condo/Coop Fees
$158 monthly
Sq Ft Source
Builder
Friends & Family
React
Comment
Invite
Recent Activity
| 2 weeks ago | Listing updated with changes from the MLS® | |
| 2 weeks ago | Price changed to $1,299,900 | |
| 3 months ago | Price changed to $1,399,900 | |
| 4 months ago | Listing first seen online |
General Features
Basement
Bath/StubbedDaylightExterior EntryFinishedFinished BathFull
Construction
Brick 3 SidesCement Siding
Lot
Front YardLandscapedPrivateSloped
Style
Traditional
Road
Paved
Parking
GarageGarage Door OpenerGarage Faces SideKitchen Level
Garage
3
Sewer
Septic Tank
Special Circumstances
None
Owner Financing
No
Property Condition
New Construction
View
RuralTrees/WoodsOther
Green Energy Efficient
AppliancesHVACInsulationThermostatWater Heater
Green Energy Generation
None
Stories
Three Or More
Interior Features
Appliances
DishwasherDouble OvenGas CooktopGas Water HeaterMicrowave
Bedroom
Master on Main
Cooling
Ceiling Fan(s)Central AirZoned
Fireplace
Factory BuiltFamily RoomGas LogKeeping Room
Flooring
CarpetHardwood
Heating
Forced AirNatural GasZoned
Interior
Coffered Ceiling(s)Disappearing Attic StairsDouble VanityEntrance Foyer 2 StoryHigh Ceilings 9 ft MainHis and Hers ClosetsLow Flow Plumbing FixturesWalk-In Closet(s)
Kitchen
Breakfast RoomCabinets OtherCabinets WhiteKeeping RoomKitchen IslandOther Surface CountersPantry Walk-InSolid Surface CountersView to Family Room
Master Bath
Double VanitySeparate Tub/ShowerSoaking Tub
Save
Ask
Tour
Hide
Share
Exterior Features
Exterior
Private Yard
Lot Features
Front YardLandscapedPrivateSloped
Fencing
None
Patio/Porch
CoveredDeck
Pool Features
None
Private Pool
No
Roof
Composition
View
RuralTrees/WoodsOther
Parking Features
GarageGarage Door OpenerGarage Faces SideKitchen Level
Waterfront Features
None
Community Features
Dock
None
Laundry
Laundry RoomMain LevelMud Room
Community Amenities
GatedHomeowners AssocNear ShoppingSidewalksStreet Lights
Accessibility Features
None
Security Features
None
Water
Public
Schools
School District
Unknown
Elementary School
Summit Hill
Middle School
Northwestern
High School
Cambridge
Listing Provided Courtesy Of: Itanza Williams Sewell of Velocity Real Estate, LLC 770-893-9356
Listings identified with the FMLS IDX logo come from FMLS and are held by brokerage firms other than the owner of this website and the listing brokerage is identified in any listing details. Information is deemed reliable but is not guaranteed. If you believe any FMLS listing contains material that infringes your copyrighted work, please click here to review our DMCA policy and learn how to submit a takedown request.

© 2017-2024 First Multiple Listing Service, Inc.
Listings identified with the FMLS IDX logo come from FMLS and are held by brokerage firms other than the owner of this website and the listing brokerage is identified in any listing details. Information is deemed reliable but is not guaranteed. If you believe any FMLS listing contains material that infringes your copyrighted work, please click here to review our DMCA policy and learn how to submit a takedown request.
© 2017-2024 First Multiple Listing Service, Inc.
Neighborhood & Commute
Source: Walkscore
Community information and market data Powered by ATTOM Data Solutions. Copyright ©2019 ATTOM Data Solutions. Information is deemed reliable but not guaranteed.
Save
Ask
Tour
Hide
Share



Did you know? You can invite friends and family to your search. They can join your search, rate and discuss listings with you.